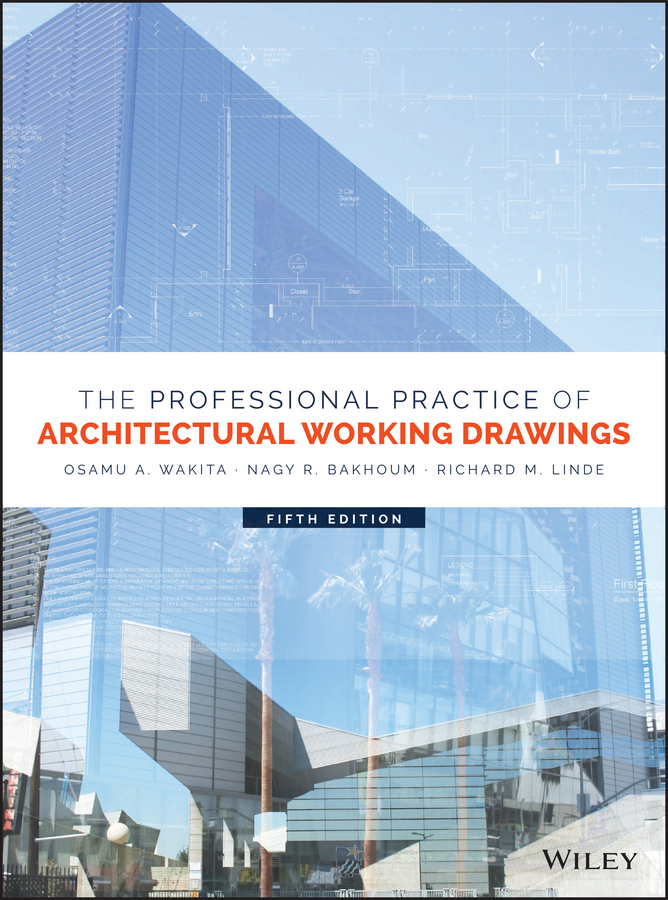Электронная книга: Osamu Wakita A. «The Professional Practice of Architectural Working Drawings»

|
The detailed, highly illustrated, comprehensive guide to architectural working drawings The Professional Practice of Architectural Working Drawings is a complete guide to the skills you need to create a set of drawings that clearly and effectively communicate your design. Covering everything from site, floor, framing, and foundation plans to building sections and elevations, this book presents crucial concepts and real-world techniques architects rely on every day. You'll learn the standards, customs, regulations, and symbols, alongside computer-generated drawings, 3D modeling, Building Information Modeling, and other architectural technology. This new fifth edition includes updated information on sustainability concepts, layering systems in line with AIA standards, deeper explorations of dimensioning, more sample ADA drawings, and a new selection of case studies that offer a real-world glimpse into how these topics relate to the architect's everyday work. Hundreds of drawings demonstrate important skills and concepts, and online ancillary materials offer a robust set of resources to students and instructors. Architectural drawings must be precise, accurate, and complete; they must follow certain standards that make them universally understood in the proper context. This book teaches you how to produce professional-level drawings that leave no room for questions or confusion. Create architectural drawings that effectively communicate your design Learn techniques used in both residential and light commercial projects Investigate BIM, 3D modeling, and other architectural technologies Understand dimensioning, sustainability, ADA standards, and more Architects use drawings as a second language, to effectively communicate ideas to clients, contractors, builders, and other design professionals throughout all stages of the project. The Professional Practice of Architectural Working Drawings teaches you how to become fluent in the visual language of architecture, to communicate more effectively with all project stakeholders. Издательство: "John Wiley&Sons Limited"
ISBN: 9781118880555 электронная книга Купить за 9652.07 руб и скачать на Litres |
Другие книги схожей тематики:
| Автор | Книга | Описание | Год | Цена | Тип книги |
|---|
См. также в других словарях:
The Parkinsons — For the punk rock band, see The Parkinsons (band). John B. Parkinson Born December 12, 1861(1861 12 12) Scorton, Lancashire, England Died December 9, 1935(1935 12 09) (aged 73) United States … Wikipedia
The Bronx — Bronx redirects here. For other uses, see Bronx (disambiguation). The Bronx Borough of New York City Bronx County Motto: Ne cede malis Do not give way to evil … Wikipedia
Principles and Practice of Engineering Exam — The Principles and Practice of Engineering exam is the examination that is required to be passed before one can become a Professional Engineer (PE) in the United States. It is the second exam required after the Fundamentals of Engineering exam.… … Wikipedia
motion picture, history of the — Introduction history of the medium from the 19th century to the present. Early years, 1830–1910 Origins The illusion of motion pictures is based on the optical phenomena known as persistence of vision and the phi phenomenon. The first … Universalium
Development control in the United Kingdom — Development control, planning control, or (in Scotland) development management is the element of the United Kingdom s system of town and country planning through which local government regulates land use and new building. It relies on a plan led… … Wikipedia
architecture — /ahr ki tek cheuhr/, n. 1. the profession of designing buildings, open areas, communities, and other artificial constructions and environments, usually with some regard to aesthetic effect. Architecture often includes design or selection of… … Universalium
